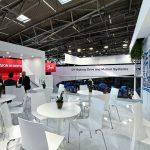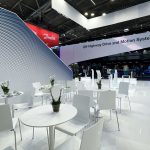Comer Industries – Bauma
Comer Industries S.p.A.
Area: 2519 sqft - Event: Bauma - Industry: Construction - Città: Munich, Germany
CLIENT
Comer Industriesis a global leader in the design and production of advanced transmission systems for agricultural and industrial machinery.
To strengthen its international presence, Comer chose to showcase its identity through a distinctive exhibition space that effectively communicates innovation, solidity, and strategic vision.
CONCEPT
The design concept aimed to create a space that reflects the brand’s modern and dynamic identity: clean lines, open spaces, and a bright atmosphere defined the environment, highlighting the company's commitment to innovation and industrial strength.
The project required an integrated approach to design, production, and logistics, with a particular focus on sustainability and efficient installation timelines.
Modular structures and custom display systems were used to combine aesthetics with functionality.
Green areas, relaxation zones, and an upper-level catering area completed the visitor experience.
REALIZATION
Spanning an area of 2519 sqft across two levels, the stand featured a 1076 sqft mezzanine and reached a total height of 21 ft.
The glossy white flooring, paired with blue tones and white lighting, created an elegant and professional ambiance.
A backlit 3D logo and a striking overhead banner measuring 18 x 28 ft and 4 ft high ensured brand visibility from every angle.
A 18 x 8 ft LED wall and large-format graphics enhanced the overall layout, drawing attention to the displayed machinery.




